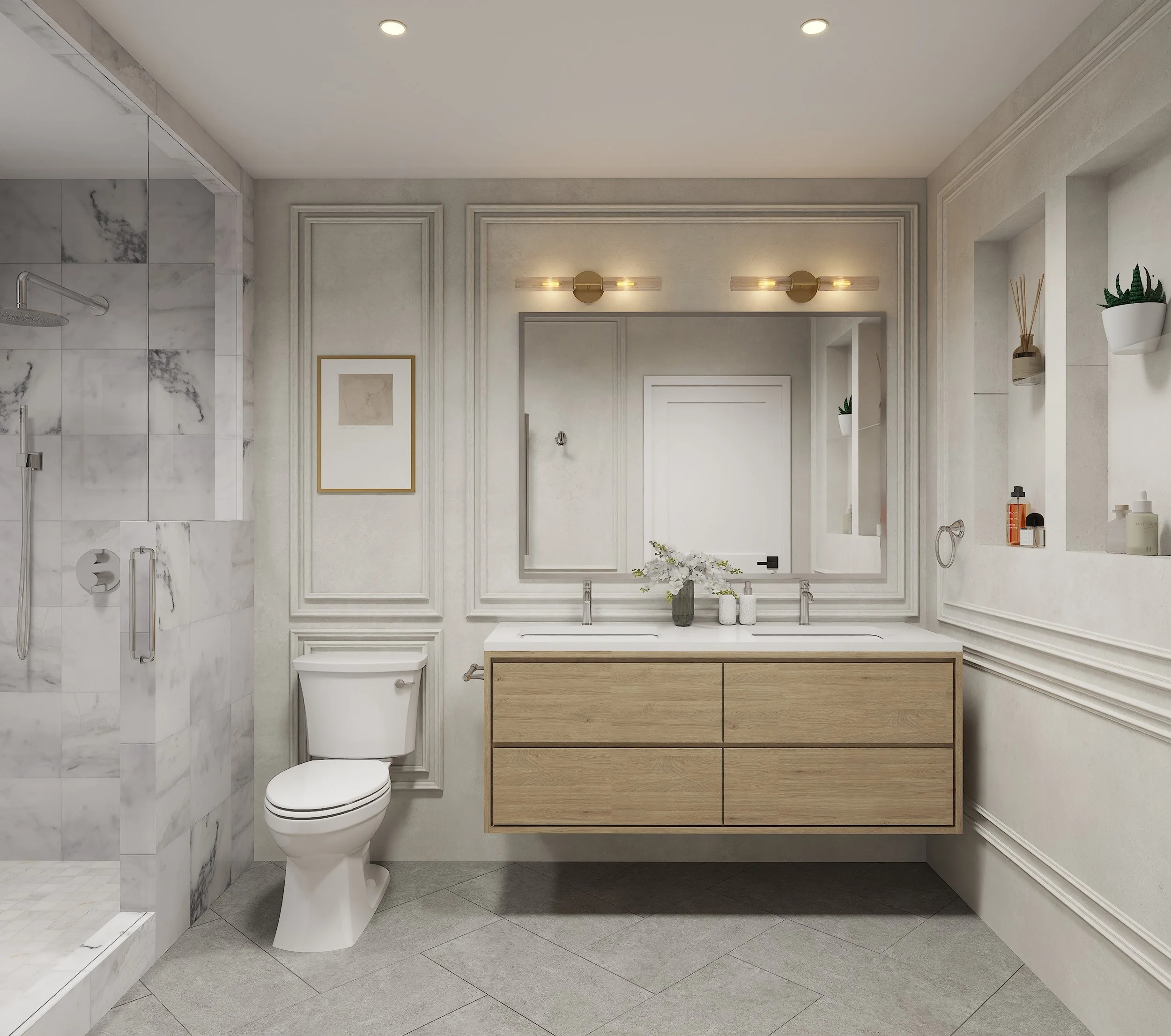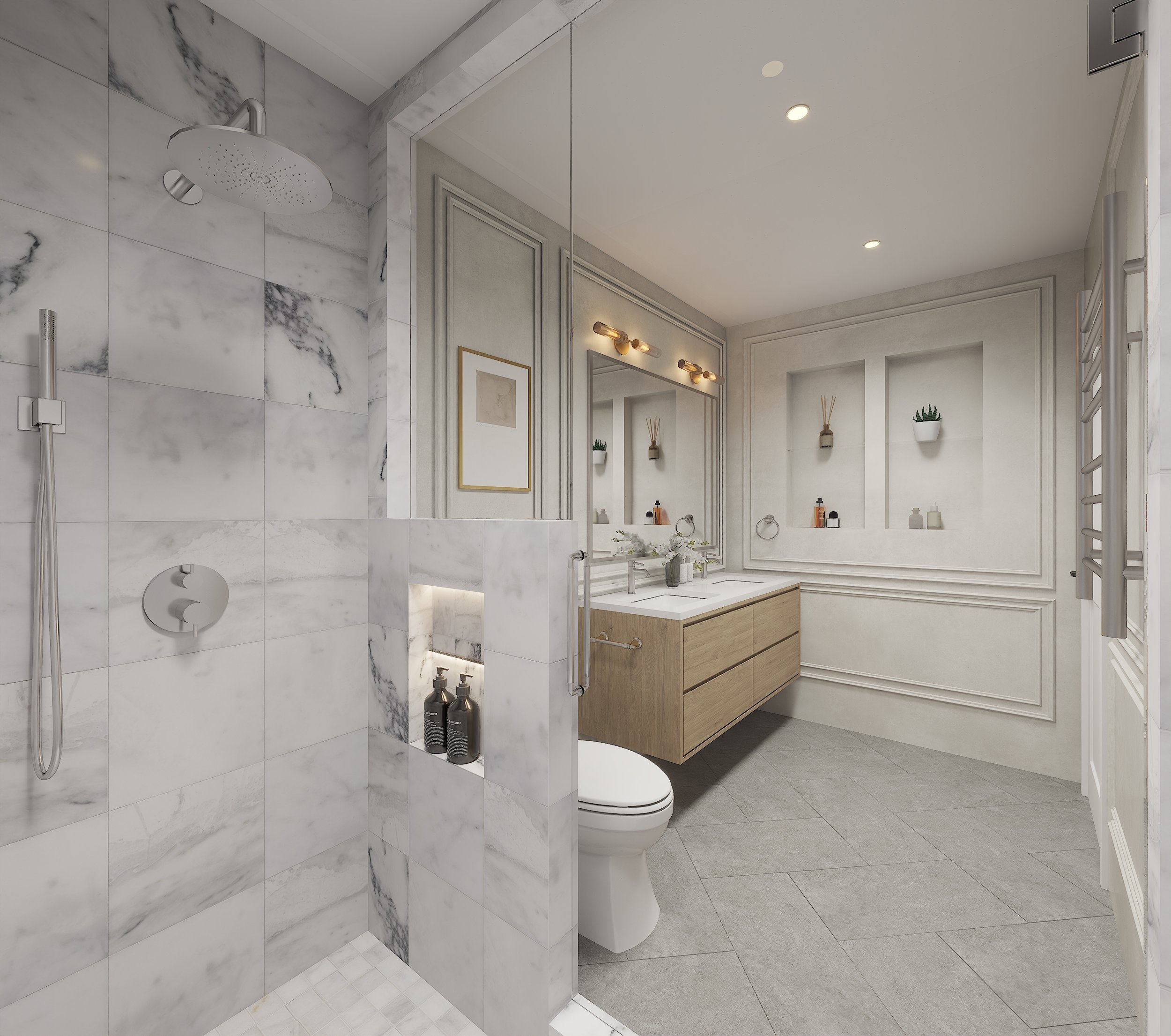
Specifications & Finishes

These homes were designed for how people actually live
just imagine… two levels that give you separation when you want it, an office for work or study, flexible living and dining, kid- or guest-friendly bedrooms, real closets, full-size laundry, durable finishes, and private garage parking.
· Bi-level · 3 bed + office · 3 bath ·
~2,200–2,400± SF | Garage Parking






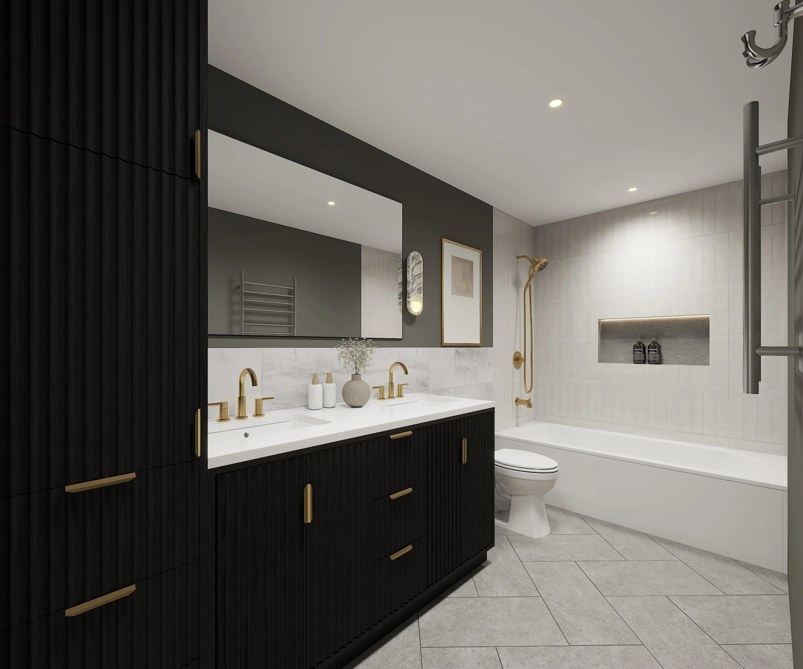

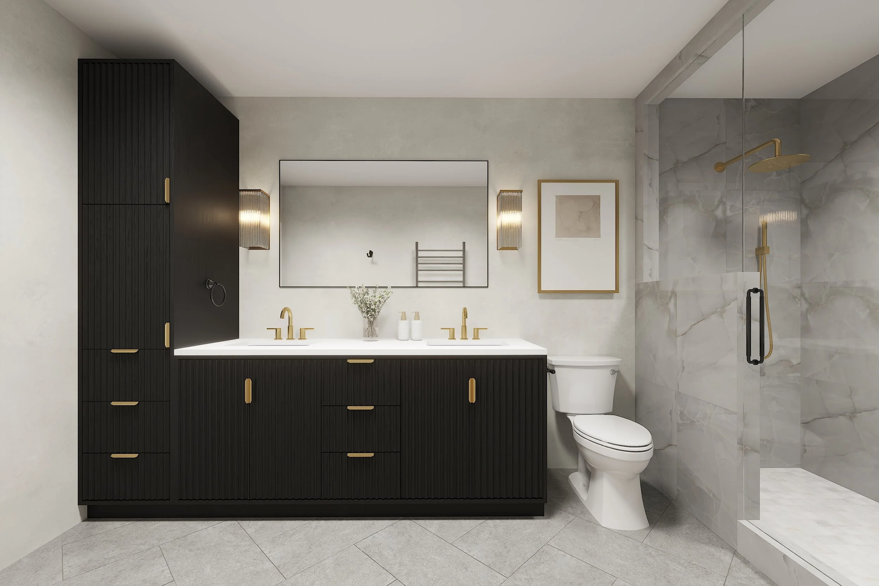

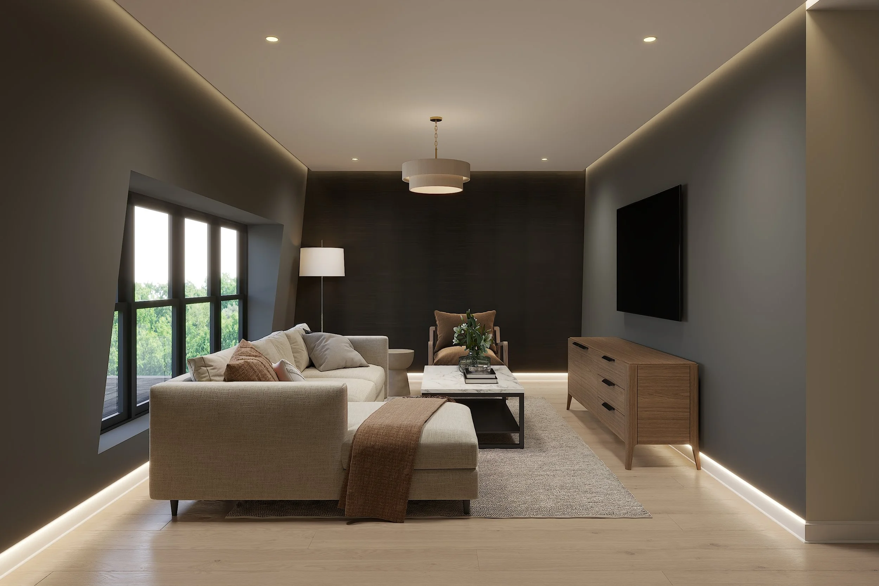
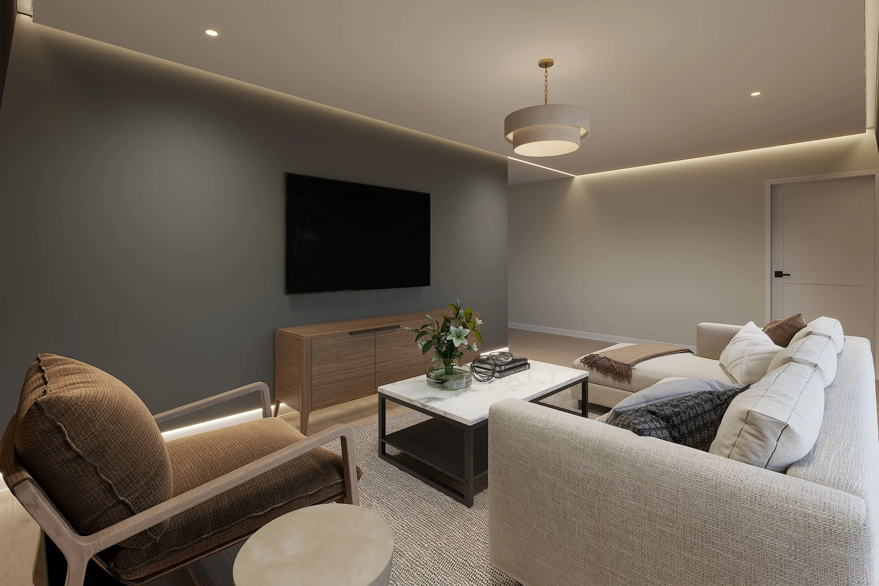
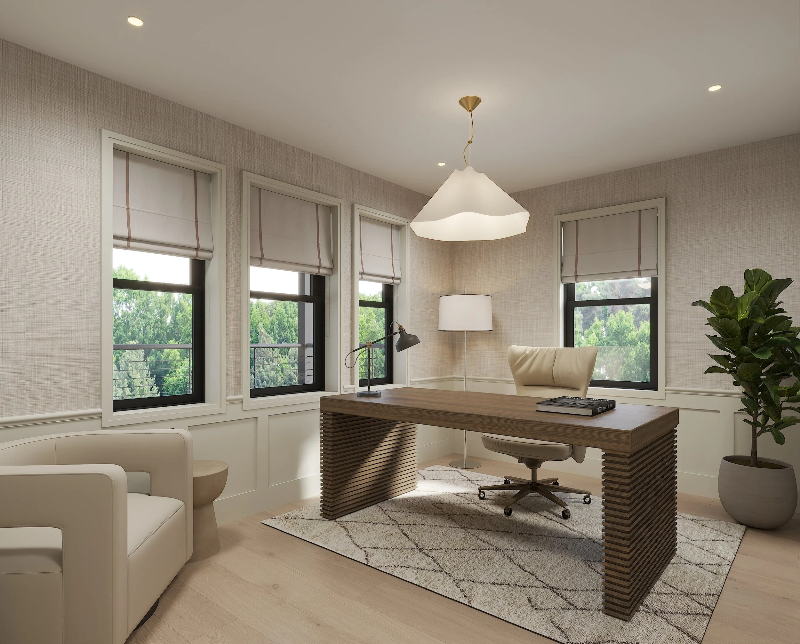





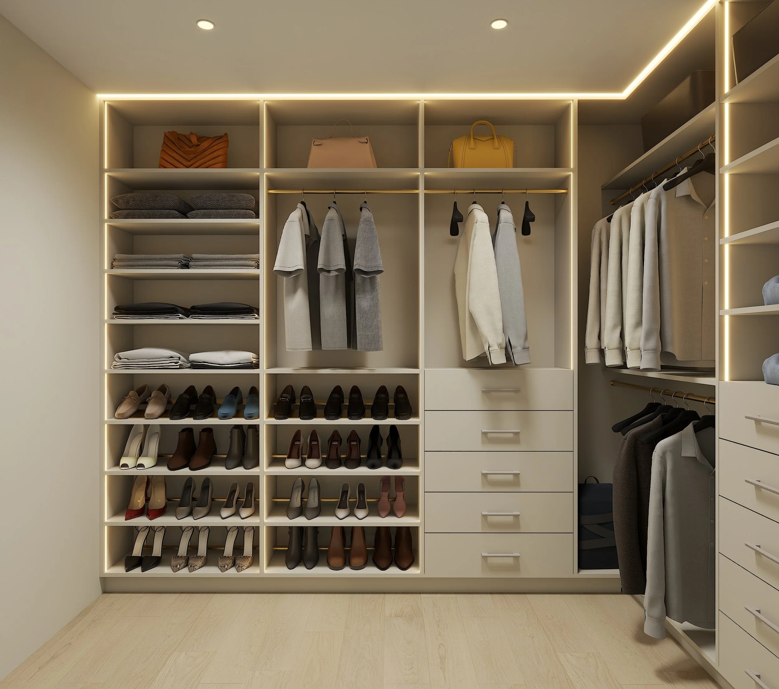
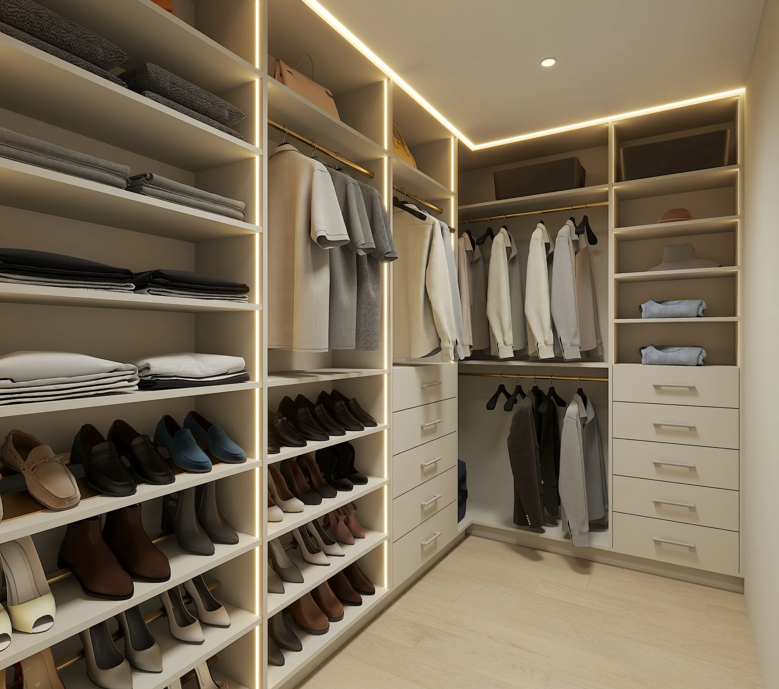
THE KITCHEN
Stone: Taj Mahal quartz countertops with full-height backsplash
Cabinetry: Custom painted millwork with a fluted plaster range hood.
Island: 8-foot island with fluted paneling, seating, drawer storage, and built-in microwave drawer.
Plumbing Fixtures: Polished-nickel faucet + pot filler.
Lighting: Statement glass pendants; under-cabinet task lighting
Coffee Bar
Countertop: Black quartz.
Backsplash: Porcelain tile with dramatic veining.
Cabinetry: Deep green with wine cubbies.
Details: Brass gallery rails and under-shelf LED lighting.
THE LIVING ROOM
Fireplace wall with fluted stone surround
Custom built-ins with Black Rock quartz counters, brass hardware, and LED shelf lighting.
White-oak flooring throughout
THE BATHS
Main Floor Guest Baths:
Unit 1: Single vanity.
Unit 2: Double vanity.
Dove Gray subway shower walls with marble accents.
LED-lit niche.
Taupe porcelain bathroom flooring.
Gold shower fixtures and towel warmers.
Basement & Attic Guest Baths:
Double vanities with linen towers.
Large porcelain bathroom flooring.
Marble mosaic shower floors with polished porcelain shower walls.
Brass fixtures and towel warmers
PRIMARY SUITE
Primary Bedroom:
Full-room trim detailing
Statement chandelier
Walk-in closet with built-ins and LED lighting.
Primary Bath:
Floating double vanity;
Marble shower walls + shower floor;
12×24 Matte Porcelain (taupe) bath floor
Box-moulding accent wall
Chrome fixtures
Built-in niches, towel warmer.
Lighting: Statement glass pendants; under-cabinet task lighting
Family Room
Finish: Textured feature-wall wallpaper
Lighting: Centered pendant + LED around the perimeter (ceiling/floor).
Exterior Details
Siding: James Hardie® fiber-cement in Pearl Gray clapboard with Arctic White board & batten accents — consistent color, fade resistance, and low-maintenance durability built for New England weather.
Windows: Black-framed, energy-efficient units for a modern look and performance.
Roofing: Rubber membrane system designed for long-lasting protection.
Structure & Systems
Underpinning: Lower levels dug down to create true 9-foot ceilings.
Plumbing: Plumbing runs along the perimeter, preserving ceiling height.
Waterproofing: Vapor barrier protection to maintain the basement level dry and durable.
HVAC: High-efficiency central heating and cooling.
Insulation: Spray foam insulation throughout.
Electrical: 200-amp service per unit.
General Interiors
Flooring: Wide-plank white oak hardwood throughout.
Walls & Trim: Benjamin Moore Seapearl walls with Chantilly Lace trim.
Doors: Two-panel interior doors.
Hardware: Matte black levers and modern pulls throughout.
Lighting: Recessed LED lighting















